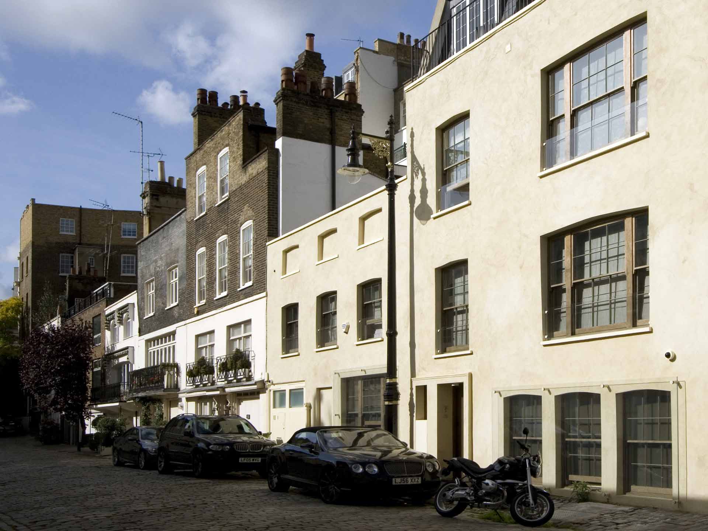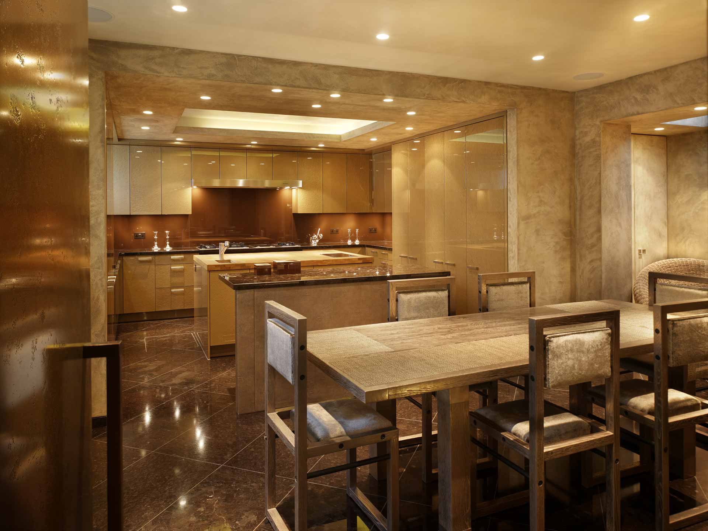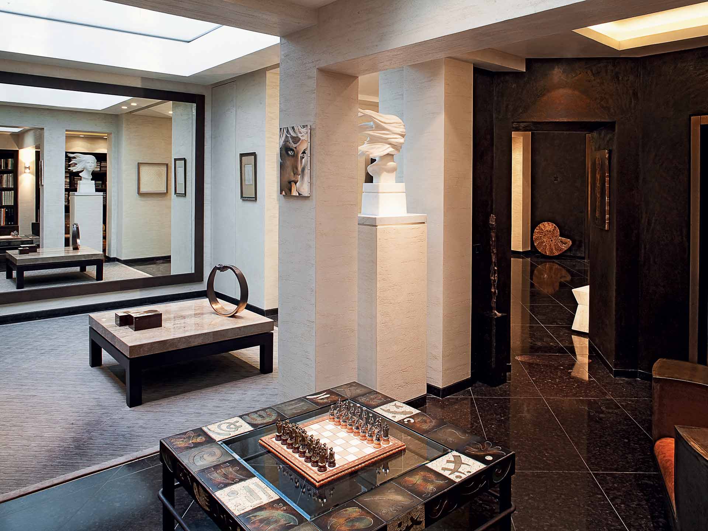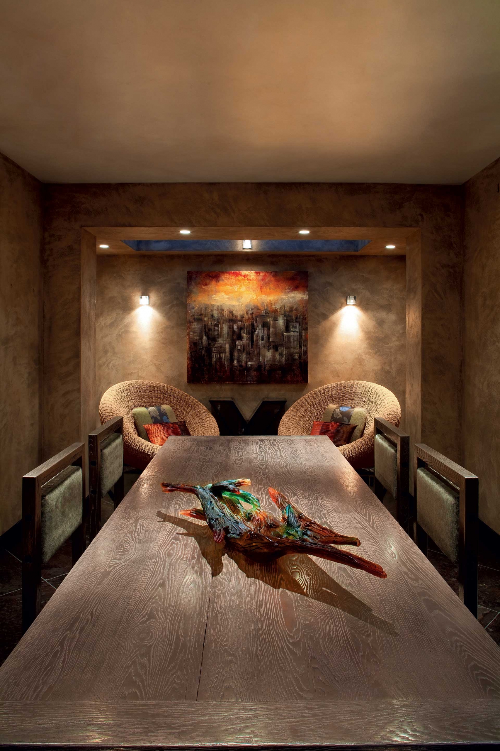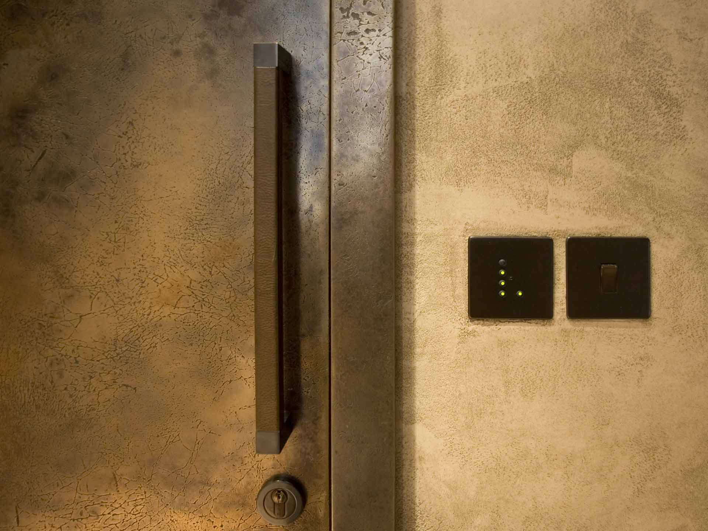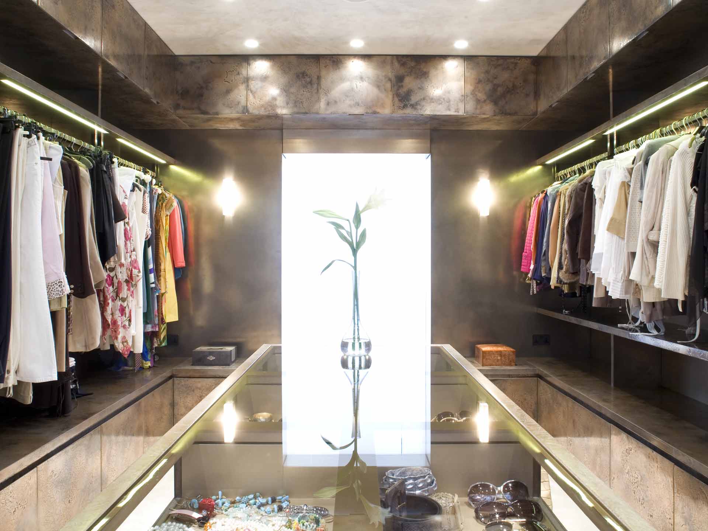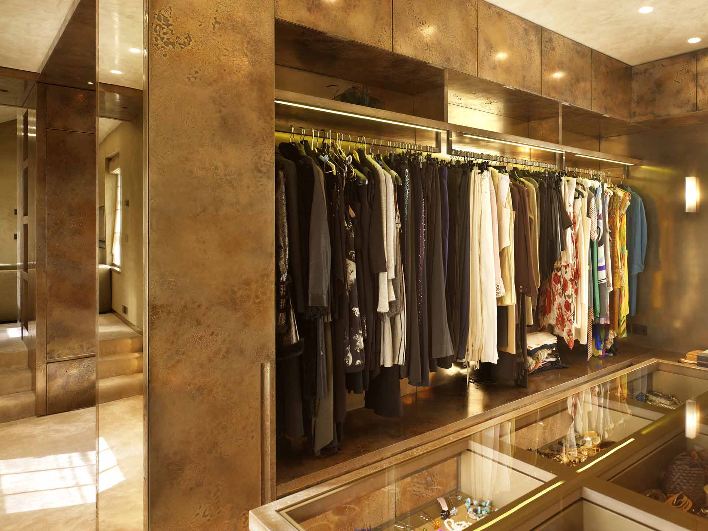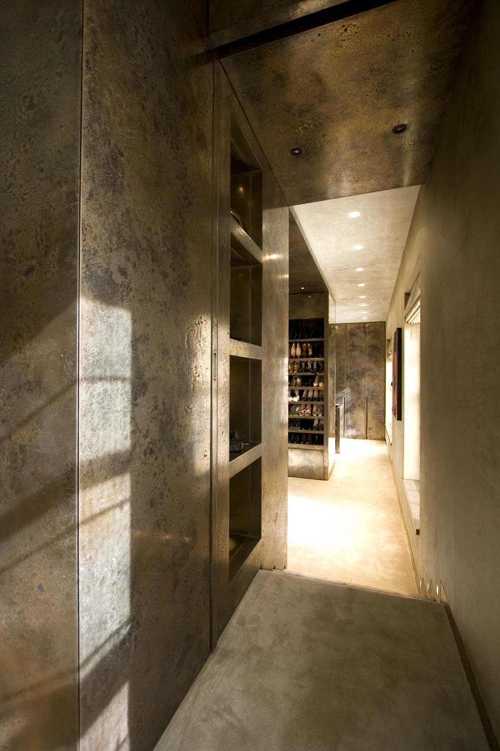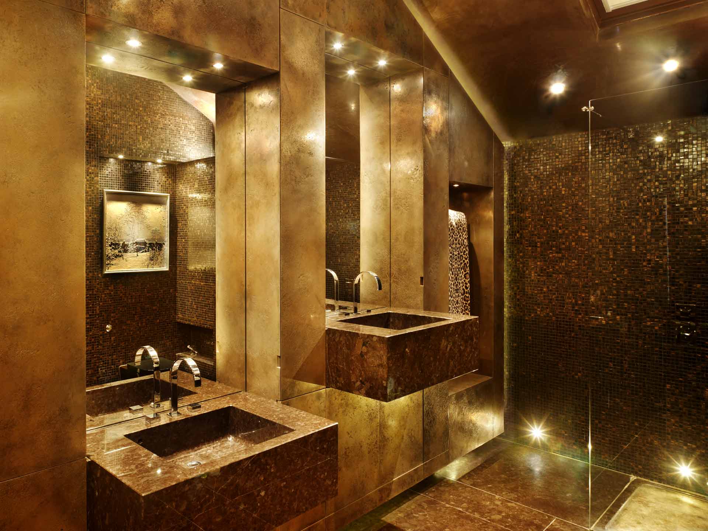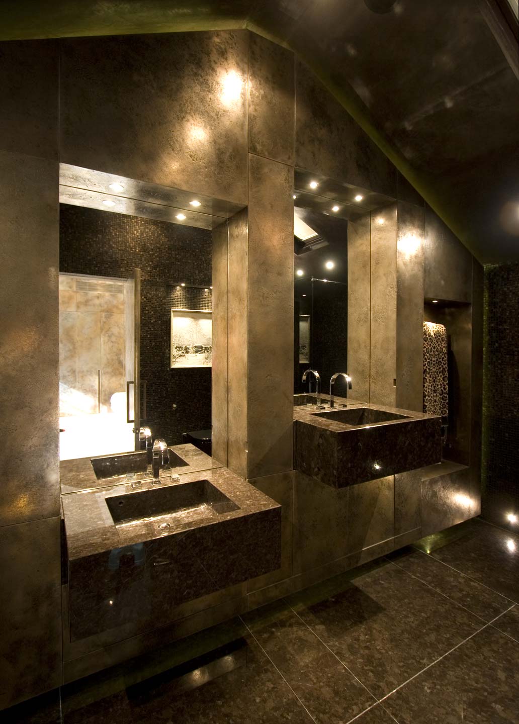Project Description
BELGRAVIA HOUSE I
ABOUT
A private client commissioned Studio DAR to remodel three separate mews properties into one. The design took full advantage of the lateral space on offer to create a sense of openness unusual in Central London, where houses tend to be tall and thin. The spaces pivoted around a new three-part Reception area lit by a huge structural glass rooflight.
The sophisticated palette of dark polished granite, leather and bespoke lacquers and metallics sets the house apart, and solves the problem of creating an intimate environment in a large space.
