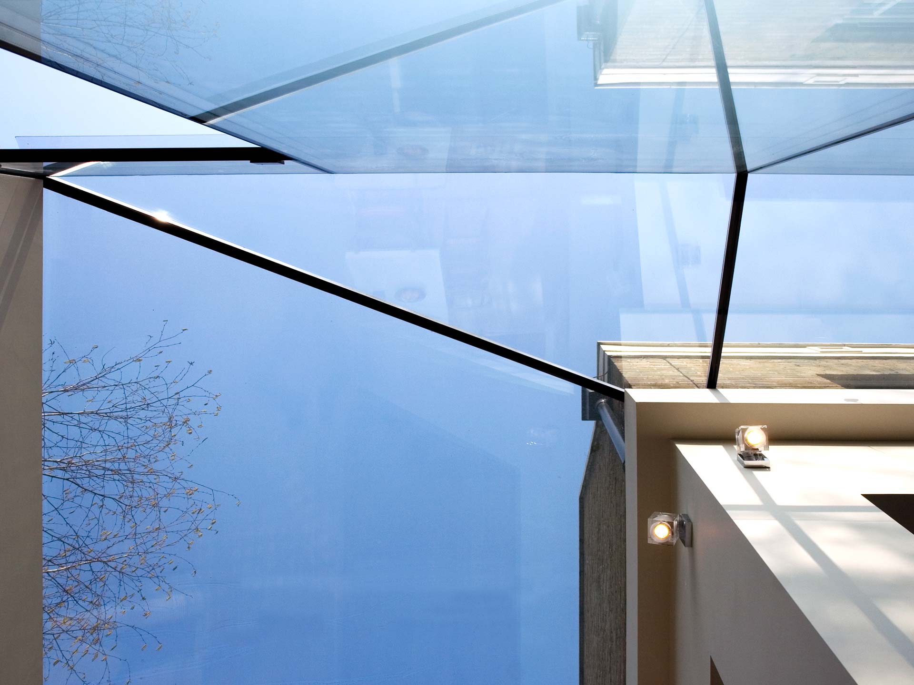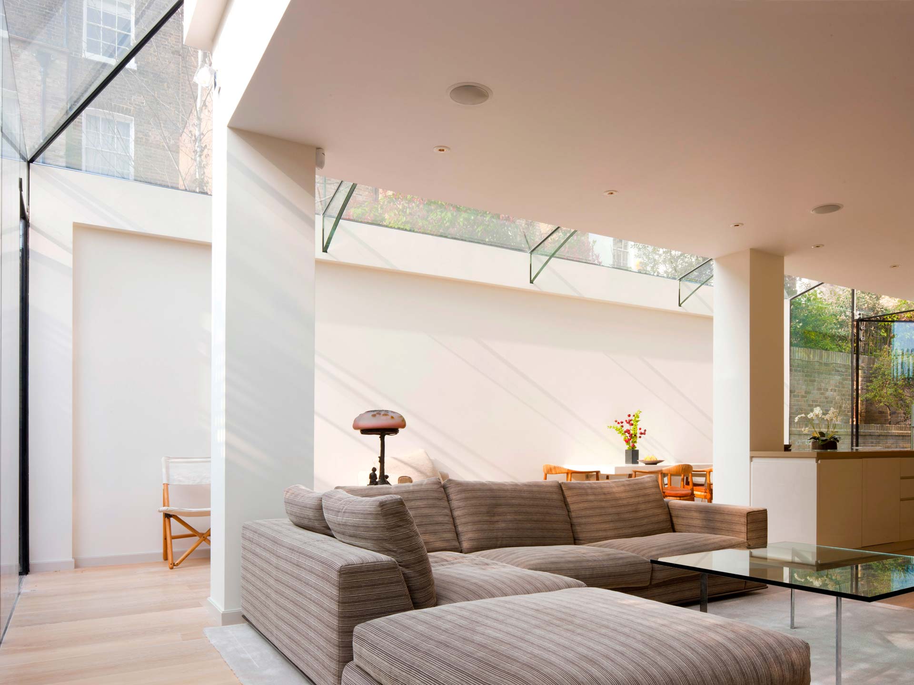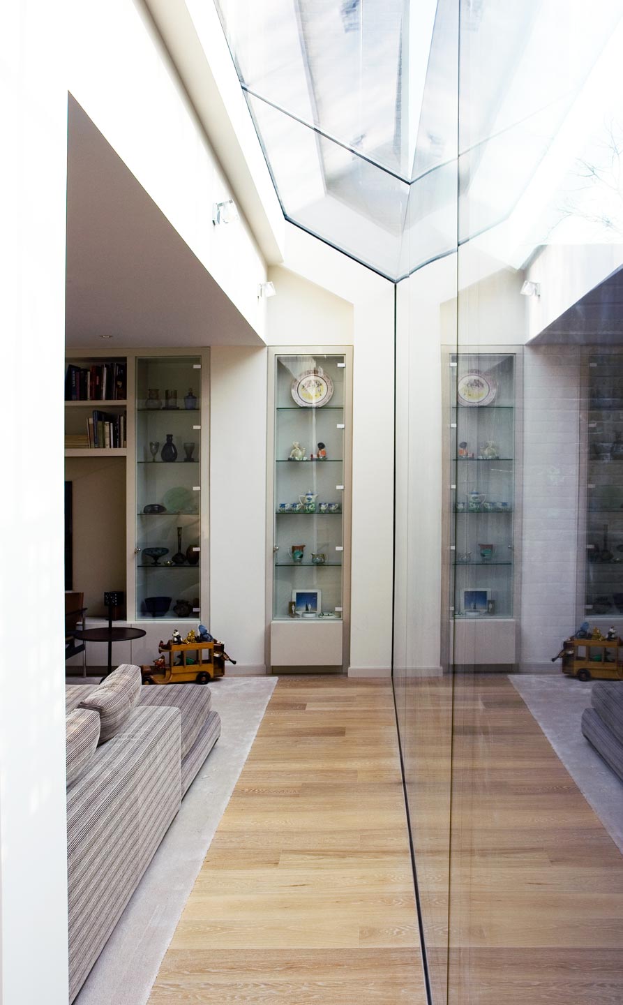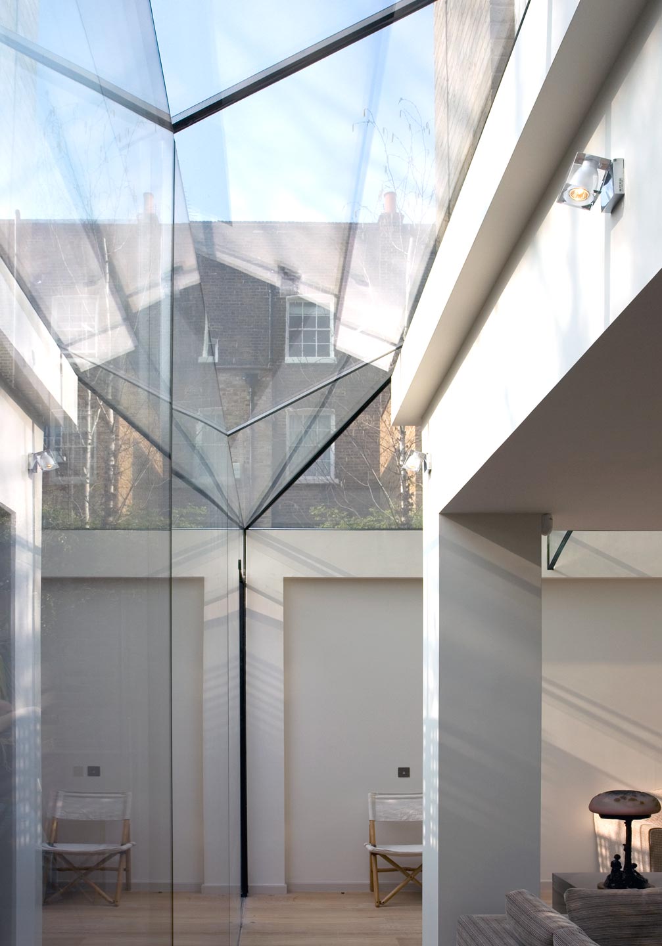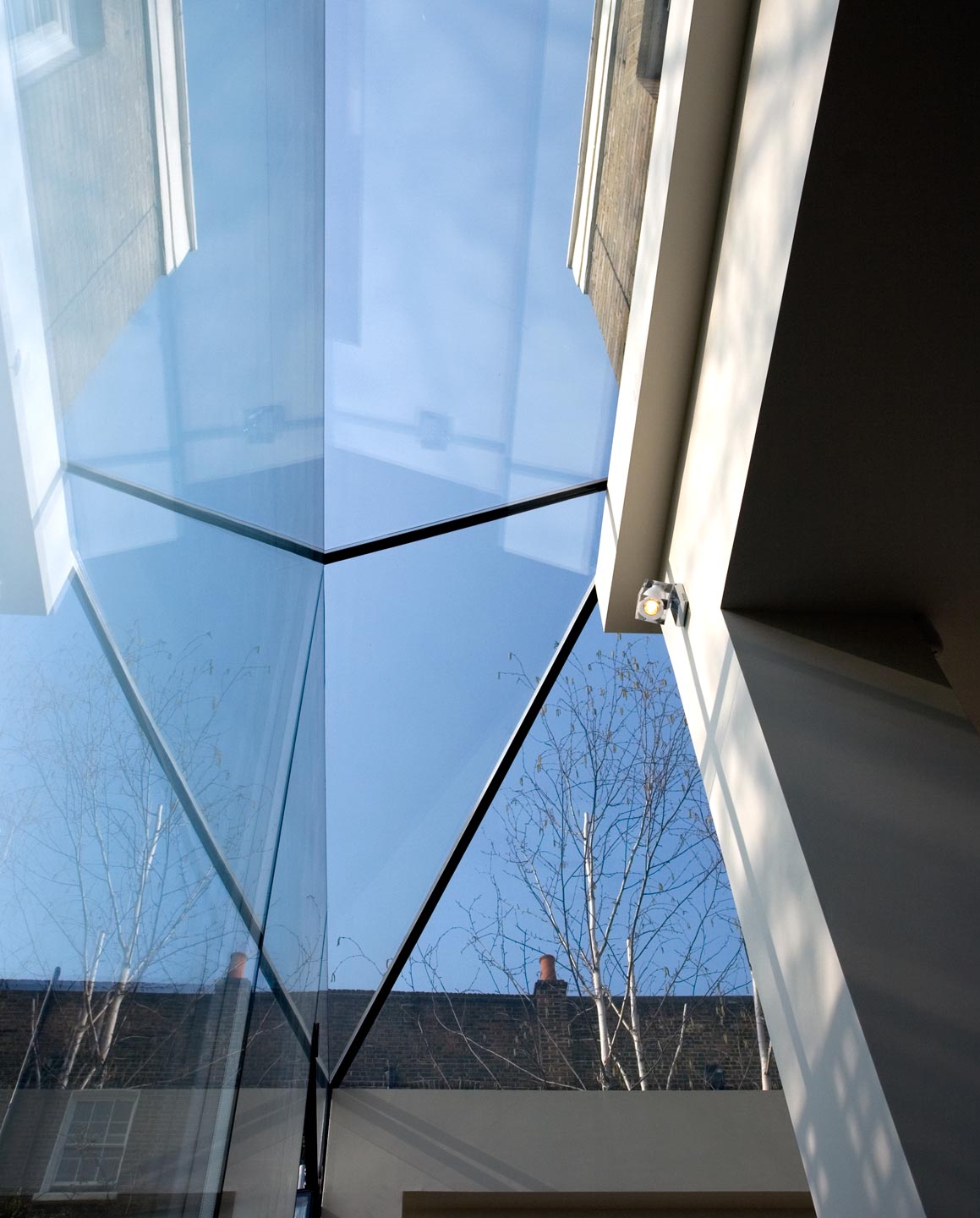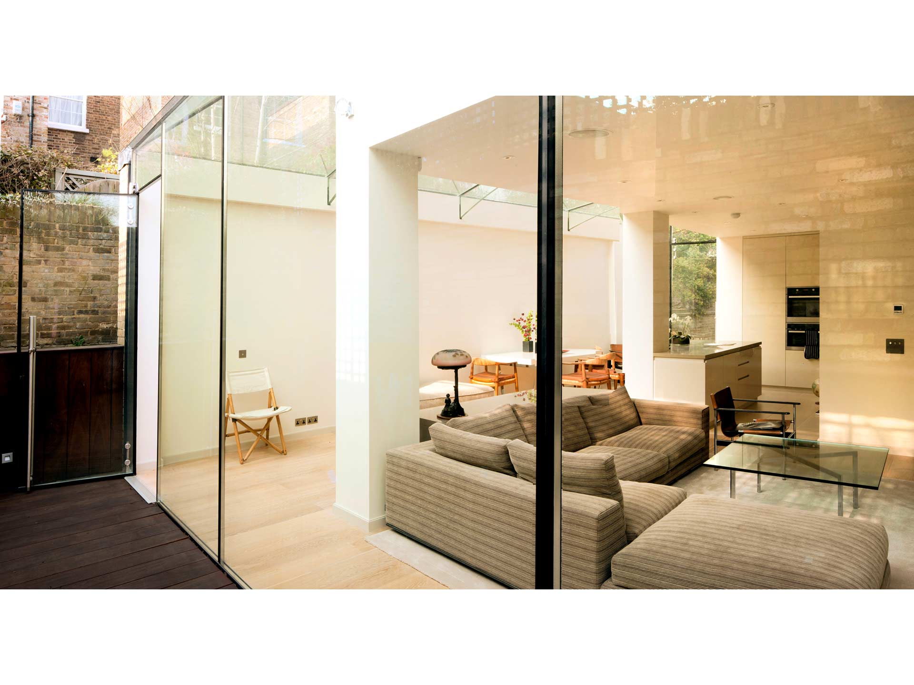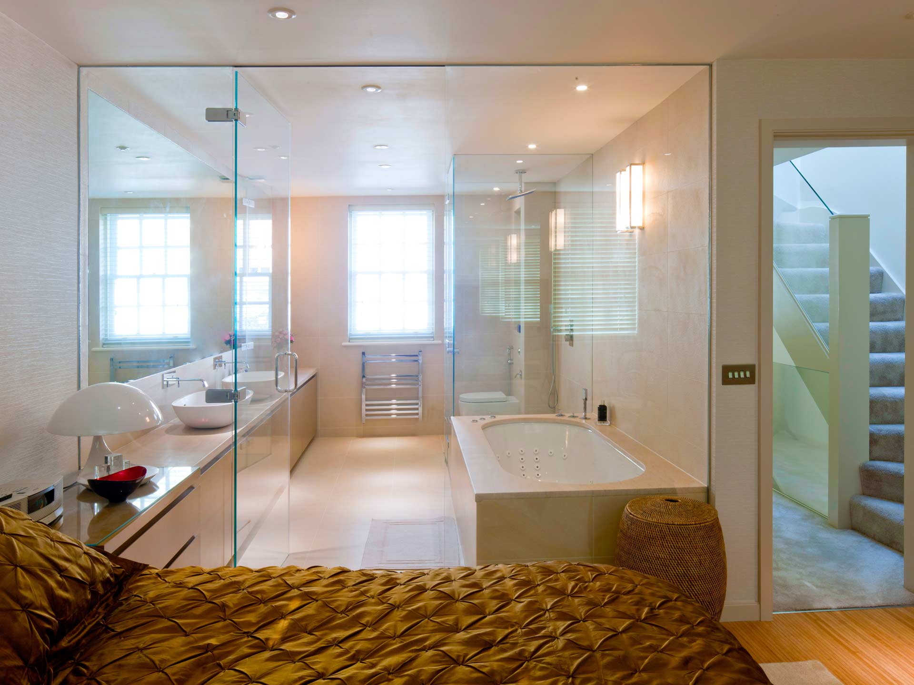Project Description
ST JOHN’S
WOOD HOUSE II
WOOD HOUSE II
ABOUT
The project realised the potential of a modest, modern mews building in St. John’s Wood. Stock brick external walls were completely removed on two sides at ground level to make space for a minimal glass extension wrapping around the side and back of the house.
The internal spaces are flooded with daylight despite the relatively shady site. Minimally detailed joinery walls maintain a sense of scale and openness, and the neutral palette creates a calm environment.
